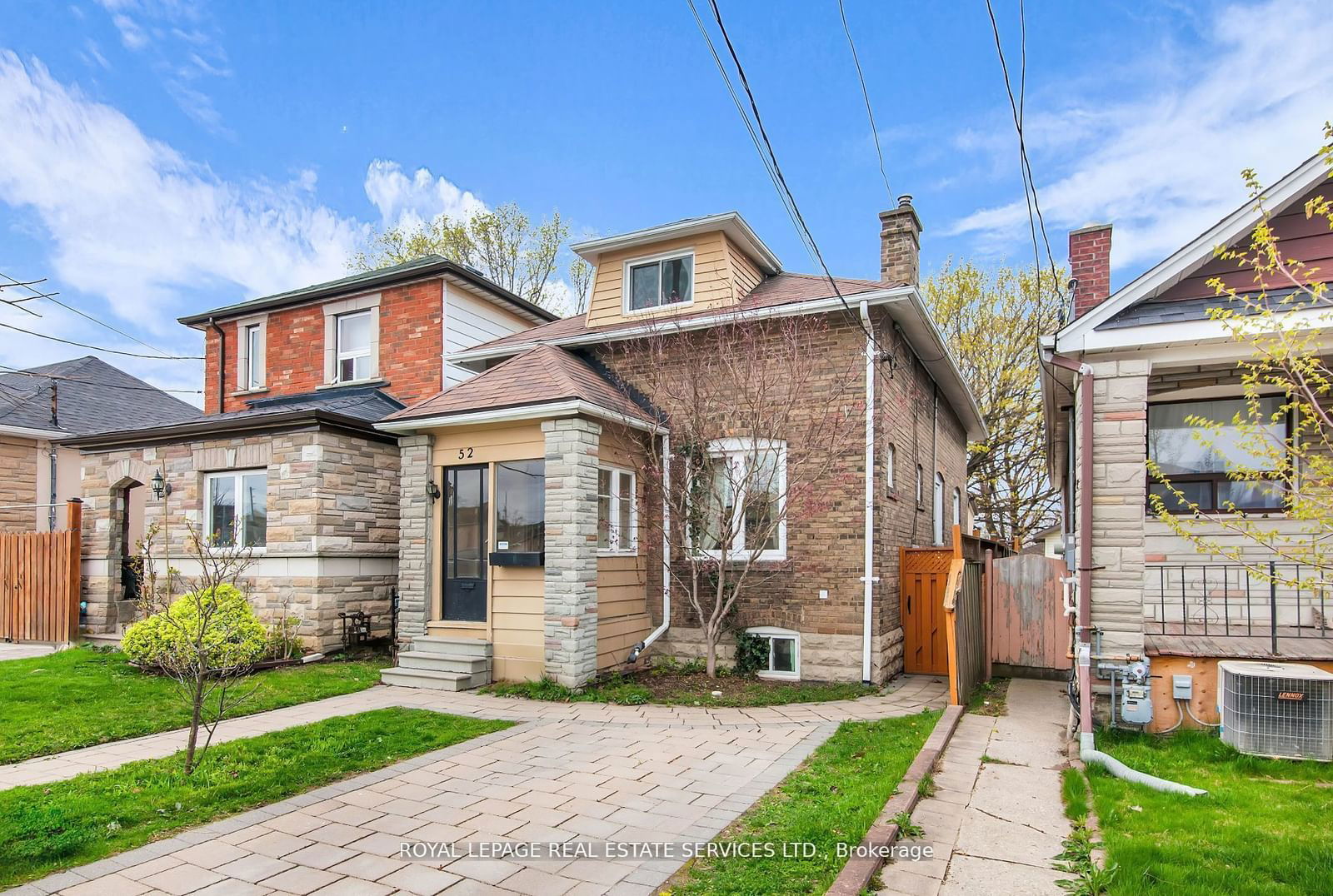$979,000
3+1-Bed
2-Bath
2000-2500 Sq. ft
Listed on 9/26/24
Listed by ROYAL LEPAGE REAL ESTATE SERVICES LTD.
Highly Sought After Detached 1 1/2 Story Solid Brick Home In A Prime Location. This Well Appointed Home Of Over2000 Sq./Ft. Of Approximant Total Living Space Will Surely Impress. The Kitchen Features Granite Counters, Tile Flooring, Under Cabinet Lighting, Custom Backsplash, Inset Cabinetry With Modern Fixturing, Track Lighting, Double Sink & Stainless Steel Appliances And A Walkout To The Backyard, Ideal For Entertaining. The Open Concept Design Allows For A Dinning Table And A Cozy Living Room Area With An Electric Fireplace, Ideal For Those Cold Winter Days. The Main Floor Bedroom Overlooks The Backyard With A Mirrored Double Closet And A 4 Piece Bathroom Nearby. Beautiful Wood Flooring Throughout Most Of The Main Level. The 5 Piece Washroom Is Quite Spacious On The Second Floor With Both Bedrooms Featuring Carpeting, Vaulted Ceilings, Tons Of Natural Light & An Abundance Of Great Space Saving Closets. The Basement Is Finished, With Carpeting, Pot Lights Throughout, & Plenty Of Space For A Kids Play Area Or Entertainment Lounge. New Roof With Transferrable Warranty. Conveniently Located Next To Great Amenities And The Highly Anticipated Lrt, 52 Bicknell Is A Must See Gem.
Legal One Car Front Pad Parking Pad.
To view this property's sale price history please sign in or register
| List Date | List Price | Last Status | Sold Date | Sold Price | Days on Market |
|---|---|---|---|---|---|
| XXX | XXX | XXX | XXX | XXX | XXX |
| XXX | XXX | XXX | XXX | XXX | XXX |
W9368525
Detached, 1 1/2 Storey
2000-2500
6+3
3+1
2
1
Central Air
Finished
N
Brick, Concrete
Forced Air
Y
$3,483.46 (2024)
130.00x25.00 (Feet) - As per Schedule B
